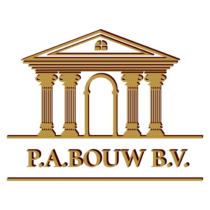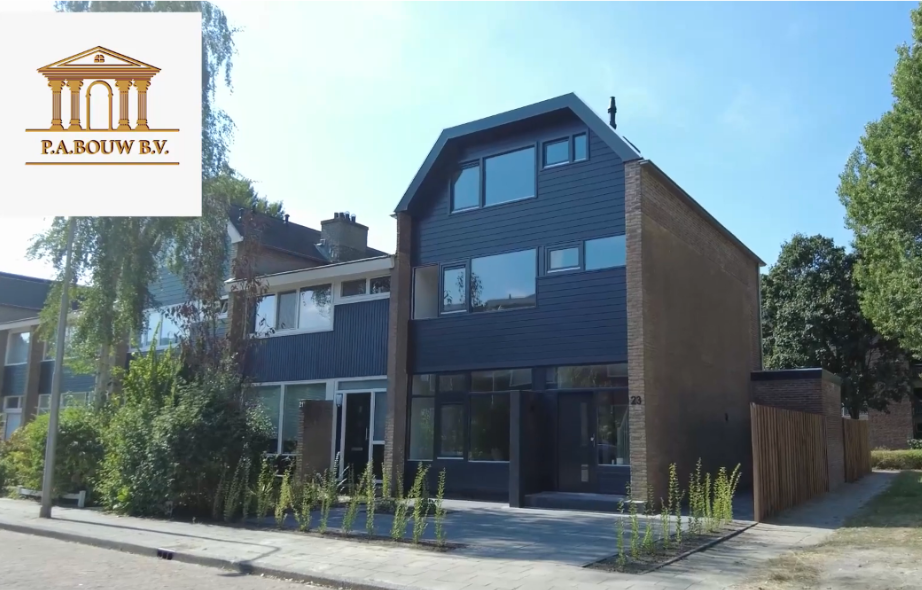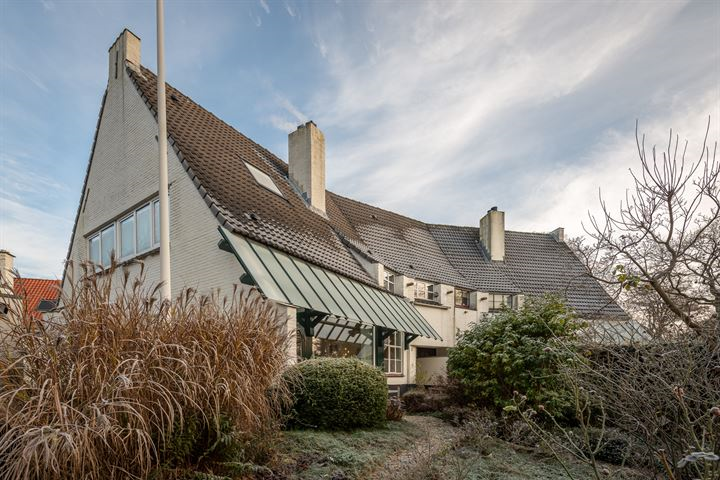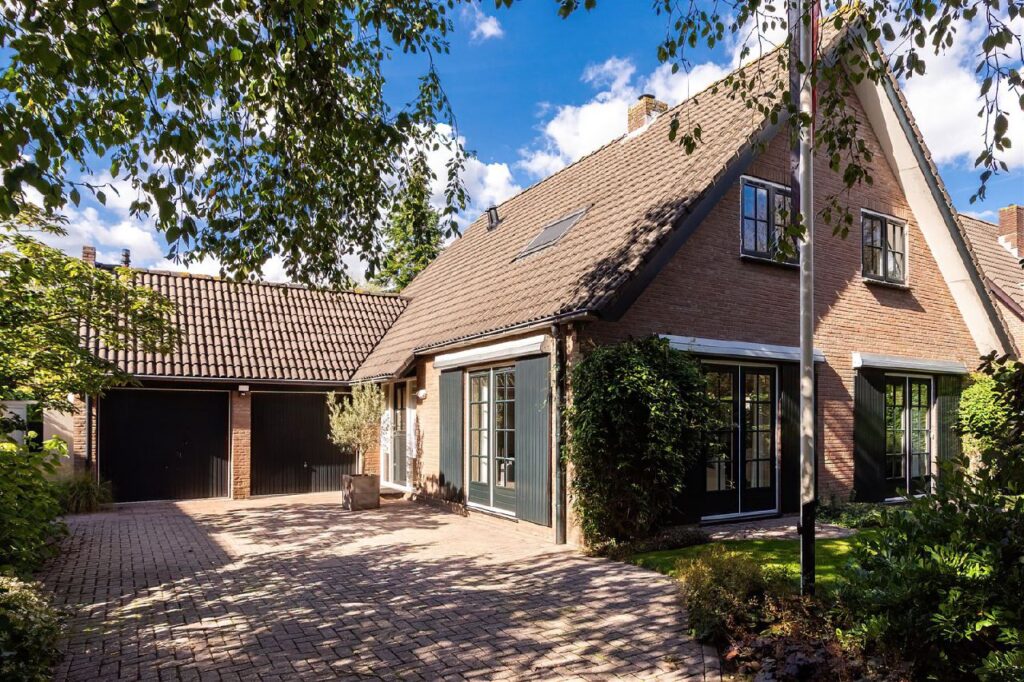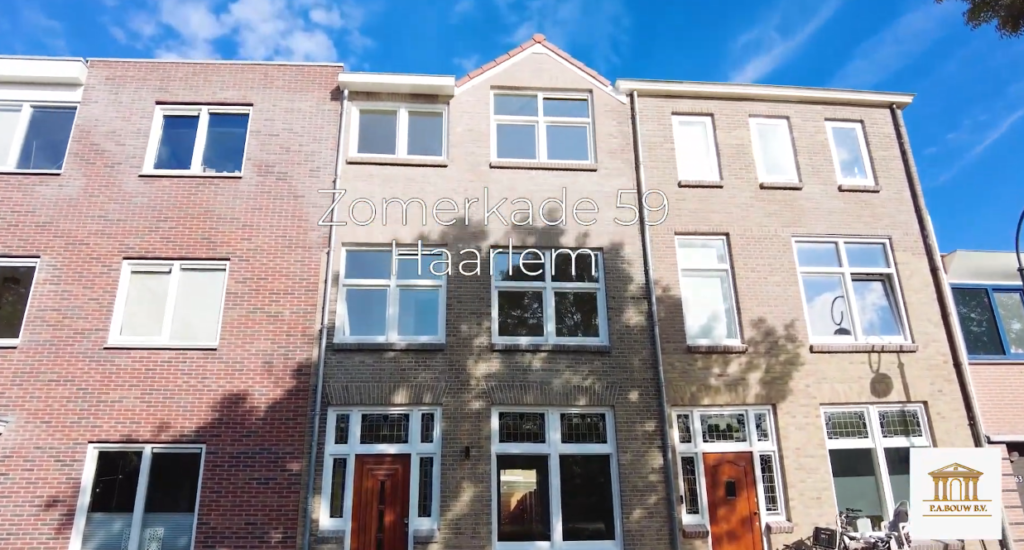ABOUT US
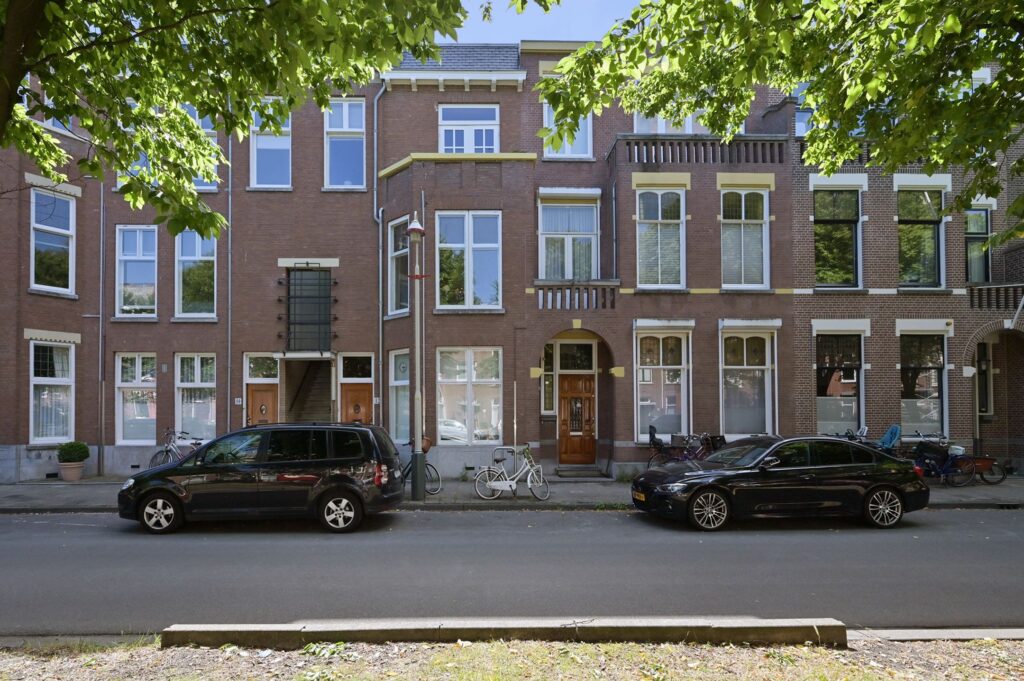
Professional and knowledgeable construction company
- Guaranteed satisfaction
- No project is too crazy for us.
- Accurate builder
- Support for excellence
Process
Flexible grid
A flexible schedule is a modern approach to organizing working hours that allows employees to have more control over their time and meet their personal needs.
Affordable package
When buying goods or services, affordability is an important factor for many. The affordability package provides customers with a cost-effective option for purchasing building materials.
Special offer
Everyone loves a good deal, and a special offer is a way to attract customers and provide them with added value. Whether it's a reduced price, a temporary promotion or a bonus item.
About us
P. A. construction was founded by Pavel Alekseyev. At the age of ten, he was already introduced to construction thanks to his father. Until the age of fifteen, he worked with his father after school. At the age of fifteen he moved to the Netherlands. During the day he learned Dutch and at night he worked. After finishing the language school, he began his training as an electrician. On weekends, he worked part-time as a painter.
At that time, he had just finished his studies, but the desire to learn new things remained with him. A year later, he hired his first employees and was faced with a new challenge: creating his own organization. At that time, he already realized that good employees provide quality work that is delivered on time. He preferred to work with “all-rounders” and learned from them himself.
Having learned a lot himself, it was time for a change. Since 2017 he only works with pen, paper, a tape measure and his experience. At the moment, he has a team of more than 15 people who help him carry out his projects. They work together to achieve the best results with respect for their products and materials, the right guidance and open communication with the customer.
Our projects
Deze prachtige hoekwoning van circa 160m2 is met zeer veel aandacht geheel hoogwaardig en duurzaam gerenoveerd en voorzien van vijf slaapkamers, twee badkamers en voor- en achtertuin
Renowned architect Henri Everts designed this unique villa on the avenue, named after his father Johan Frederik Everts, also an architect, around 1932. Living area 215 m², indoor garage circa 18m², volume 885m³, plot 5.61 ares.
Deze zeer charmante stadswoning van ruim 144 m2 is in 2022 met veel zorg en aandacht totaal gerenoveerd, met behoud van originele details als glas in lood ramen.
Deze zeer charmante stadswoning van ruim 144 m2 is in 2022 met veel zorg en aandacht totaal gerenoveerd, met behoud van originele details als glas in lood ramen.
Den Haag
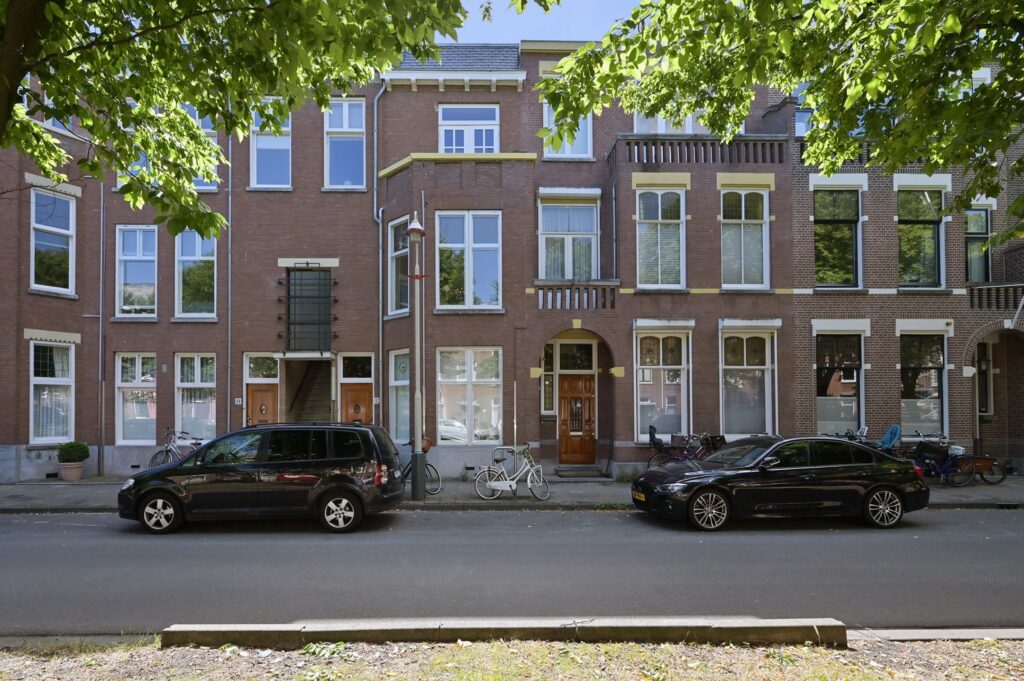
Heerlijk centraal op een prachtige locatie in het groene Benoordenhout ligt deze goed onderhouden 2 kamer woning (ca. 74m2) met een zonnig balkon op de eerste etage. Dit appartement is uitstekend geschikt voor een starter en als pied-à-terre.
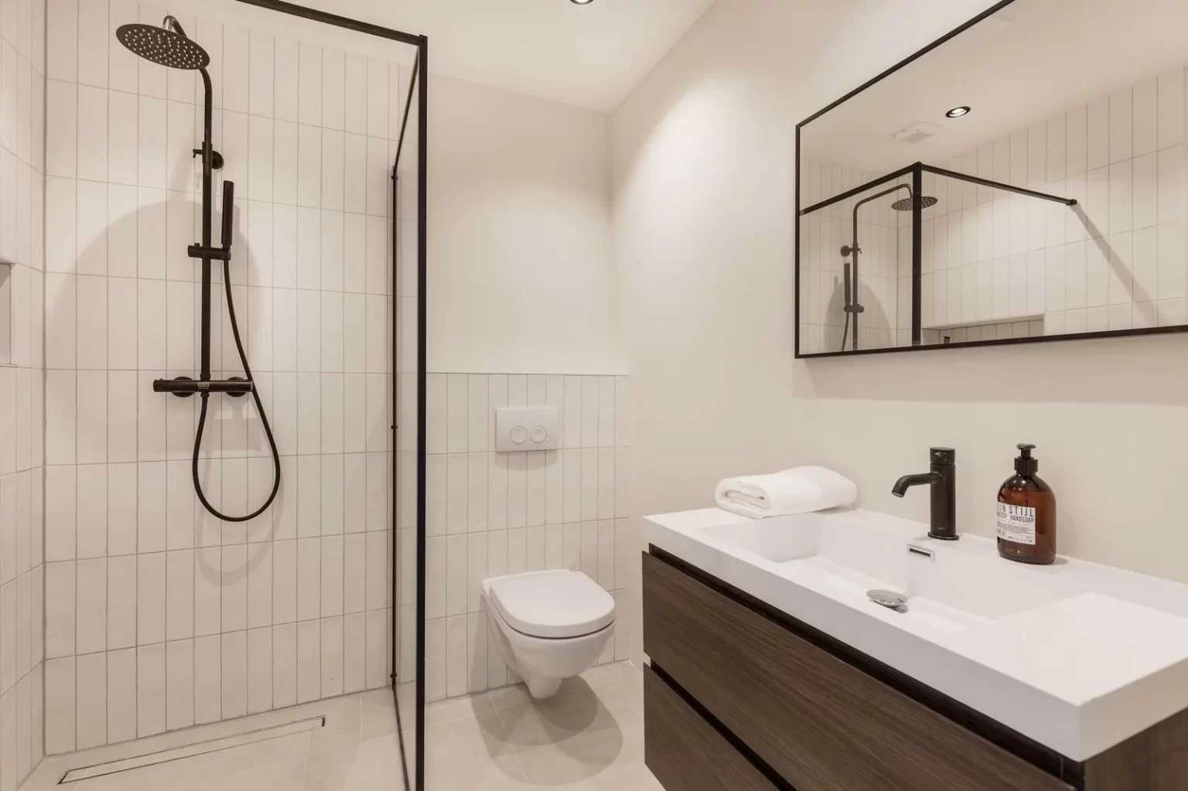
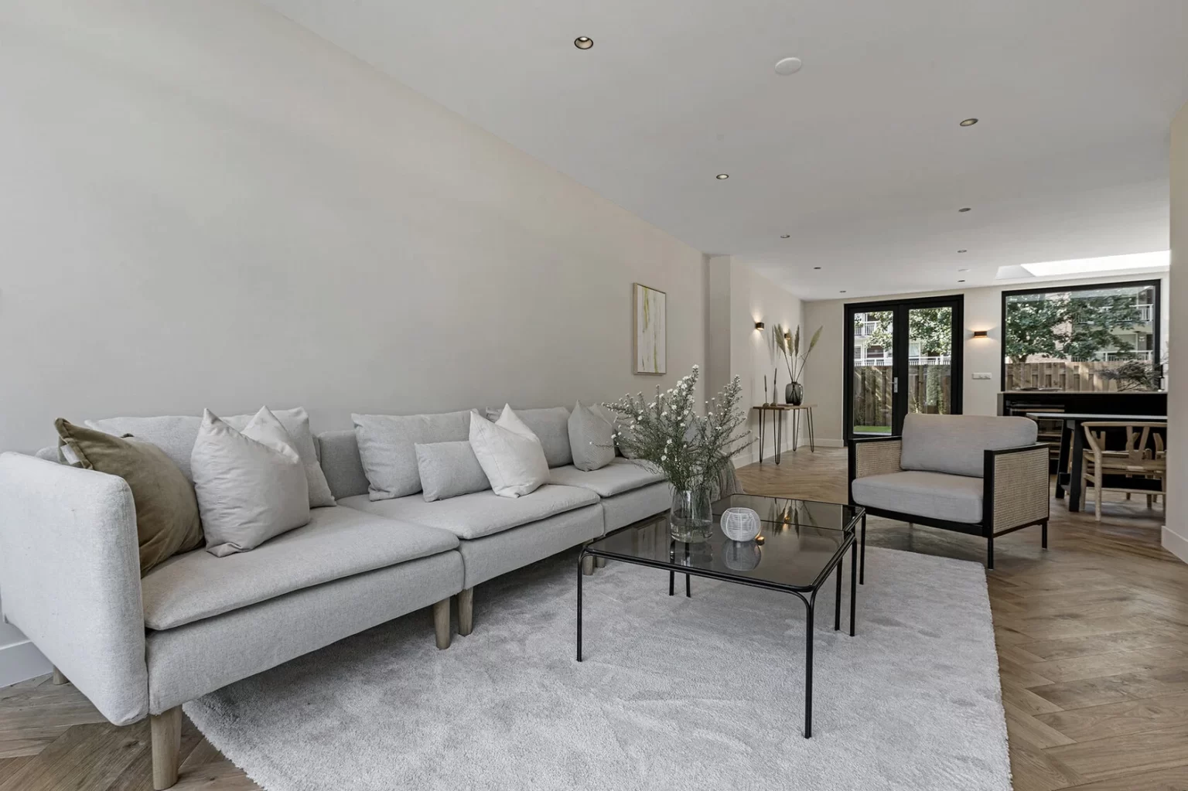
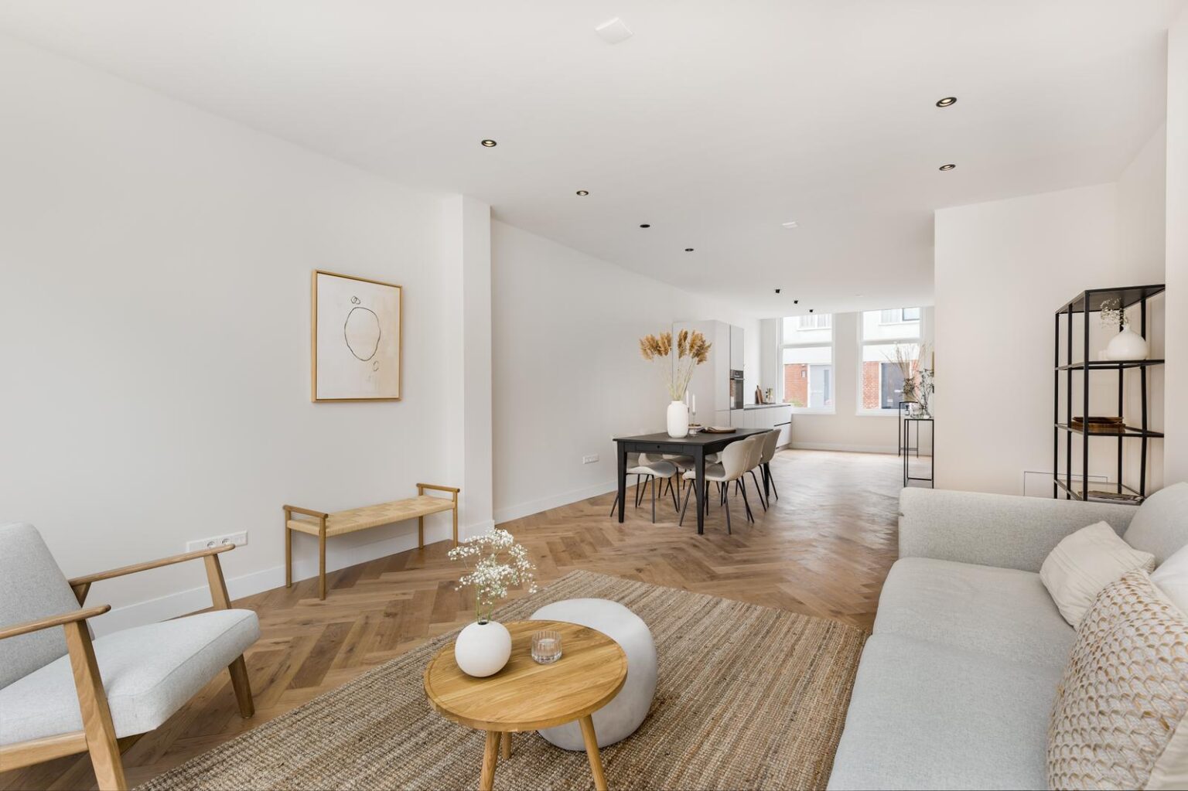
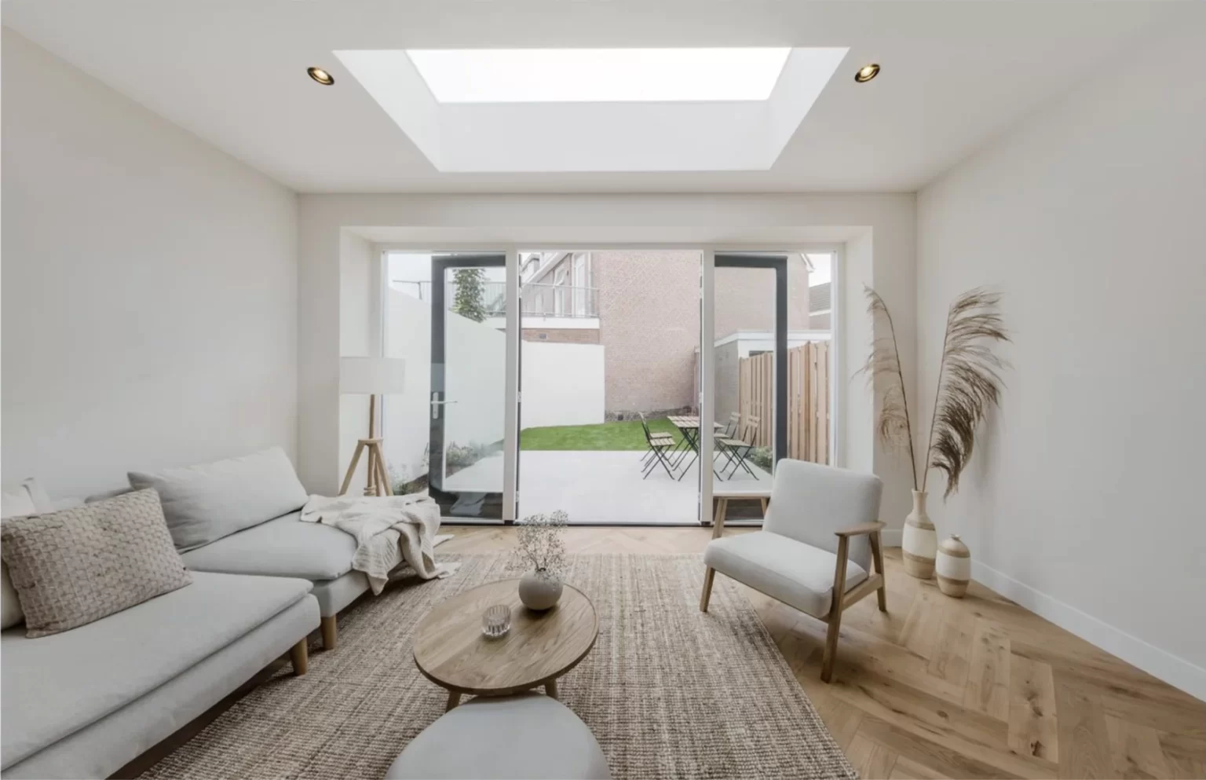
Our mission
The process of your improvement
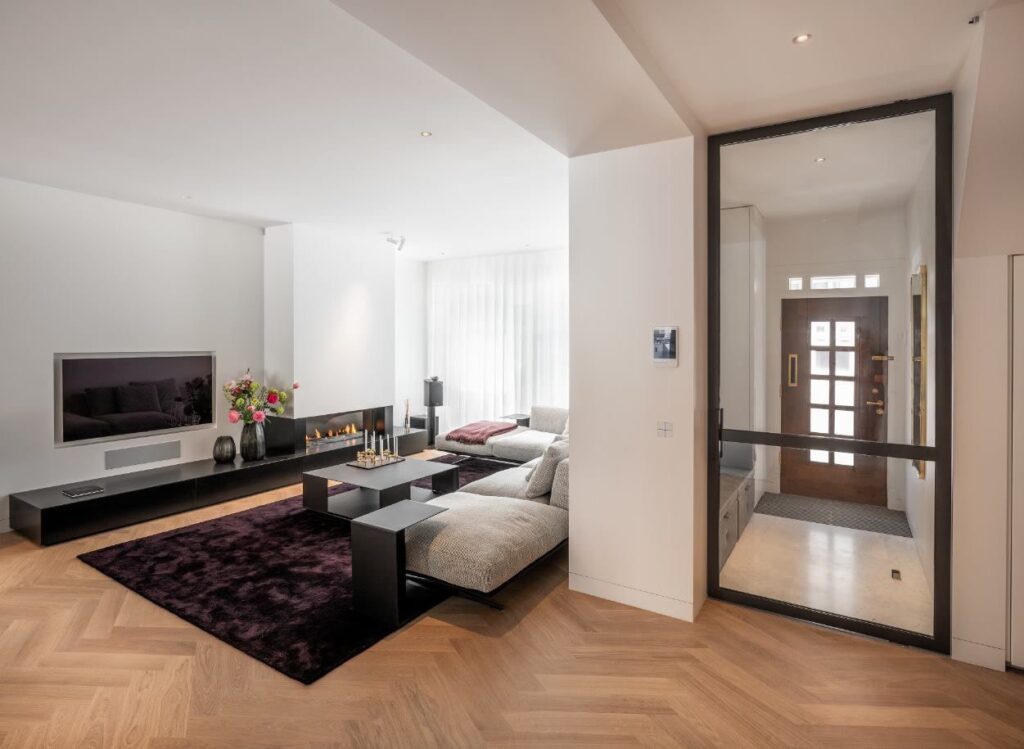
There are many factors involved when realizing an extension, renovation or renovation. P. A. Bouw carefully prepares each project to ensure that the process runs smoothly. We will keep you informed of the deadlines and the steps to be taken.
The project starts with your application. Based on the information you give us, we can quickly estimate the cost and duration of your renovation, so you know where you stand. This way you can make an informed decision to work with us.
We then schedule a home visit to discuss the project with you and assess the location. Based on this, we will prepare the final offer for you.
Once the agreement is signed, our project coordinators start planning and purchasing. For some materials you need to order in advance. Generally, we can start your expansion within three months. We will keep you informed of the planning and progress at every step.
Implementation always begins with preparatory work. For an extension, this includes work such as piling, excavation and pouring foundations.
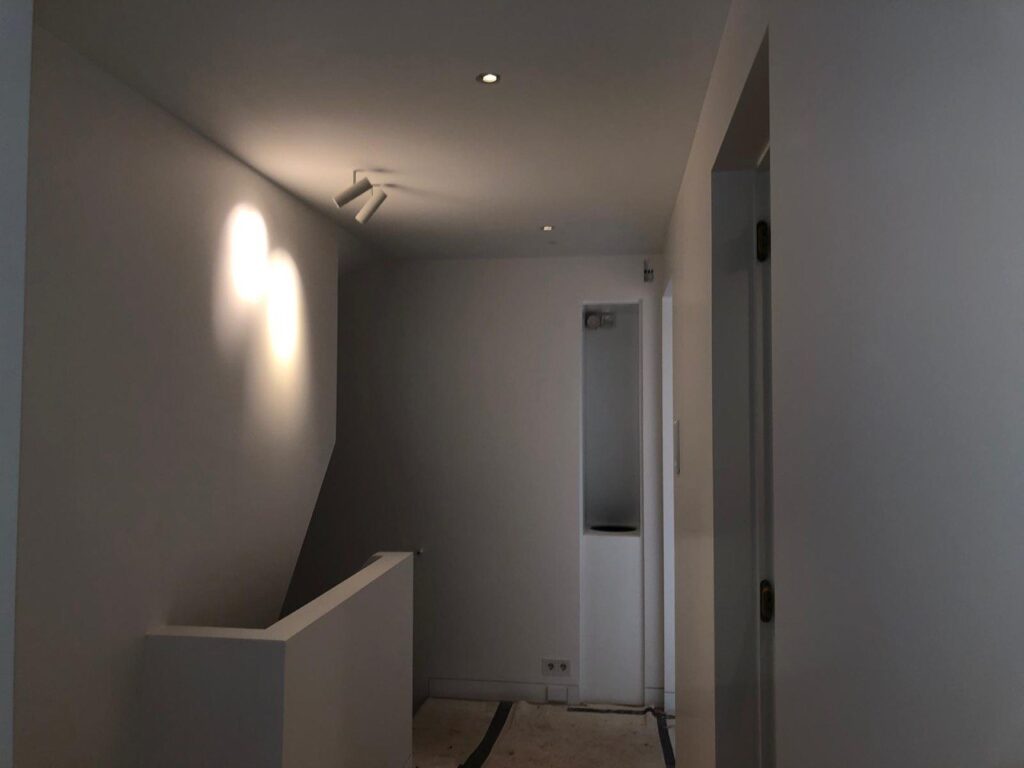
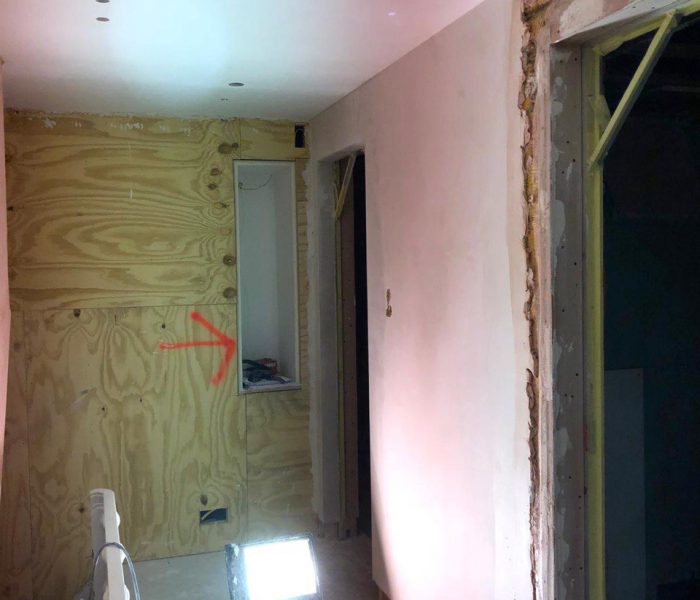
The next phase is the structural work: we ensure that the ‘structural work’ is standing and weatherproof. This includes the construction of a steel or wooden structure, the installation of walls and roof, the execution of masonry, the installation of roofing and the installation of window frames. At the end of this phase, your extension will be windproof and waterproof.
The interior finishing is the final stage; we install interior walls and doors, take care of the electrical and plumbing work, and make sure all walls, ceilings, and frames are neatly finished so the space is ready for final finishing.
Finally, the delivery takes place; together with the project manager or construction supervisor, you carefully inspect the final result. During this inspection, we make a list of outstanding points that need to be addressed quickly.
Curious about the cost of your extension?
